Leckhampton Buildings
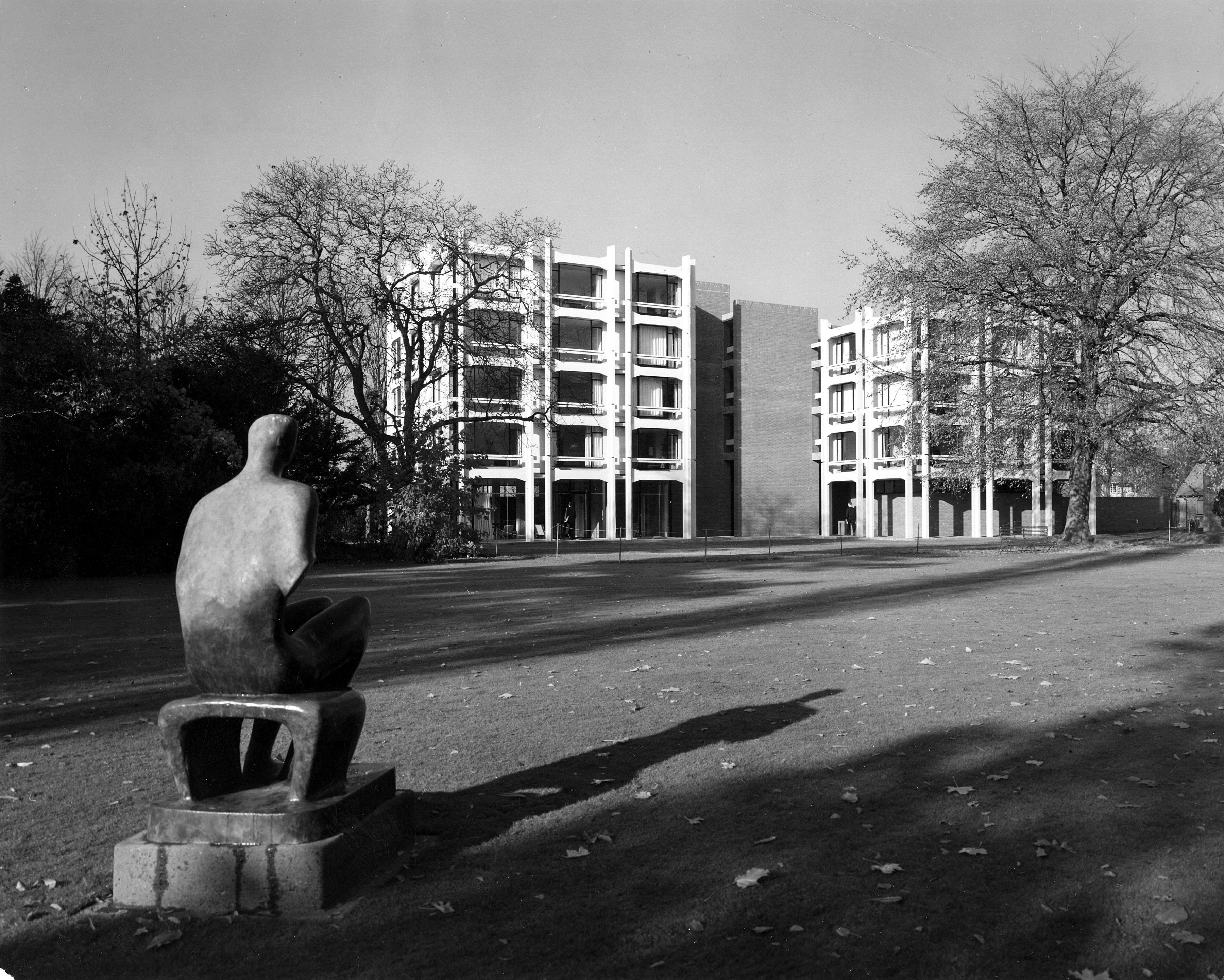
The Leckhampton campus combines older and newer buildings, some adapted for student use
and some purpose built.
Leckhampton House, the oldest building, contains the postgraduate community’s social focus. Described by Pevsner as ‘a spacious red brick Elizabethan villa of 1880-81’, it was built by Frederic Myers for his family. The College’s lease had stipulated that the house should be constructed of ‘fit and proper materials’ and cost at least £3,000. Myers, at one stage a Fellow of Trinity and later an Inspector of Schools, was one of the founders of the Society for Psychical Research.
There were, until Myers grew disenchanted with spiritualism, many seances in the house.
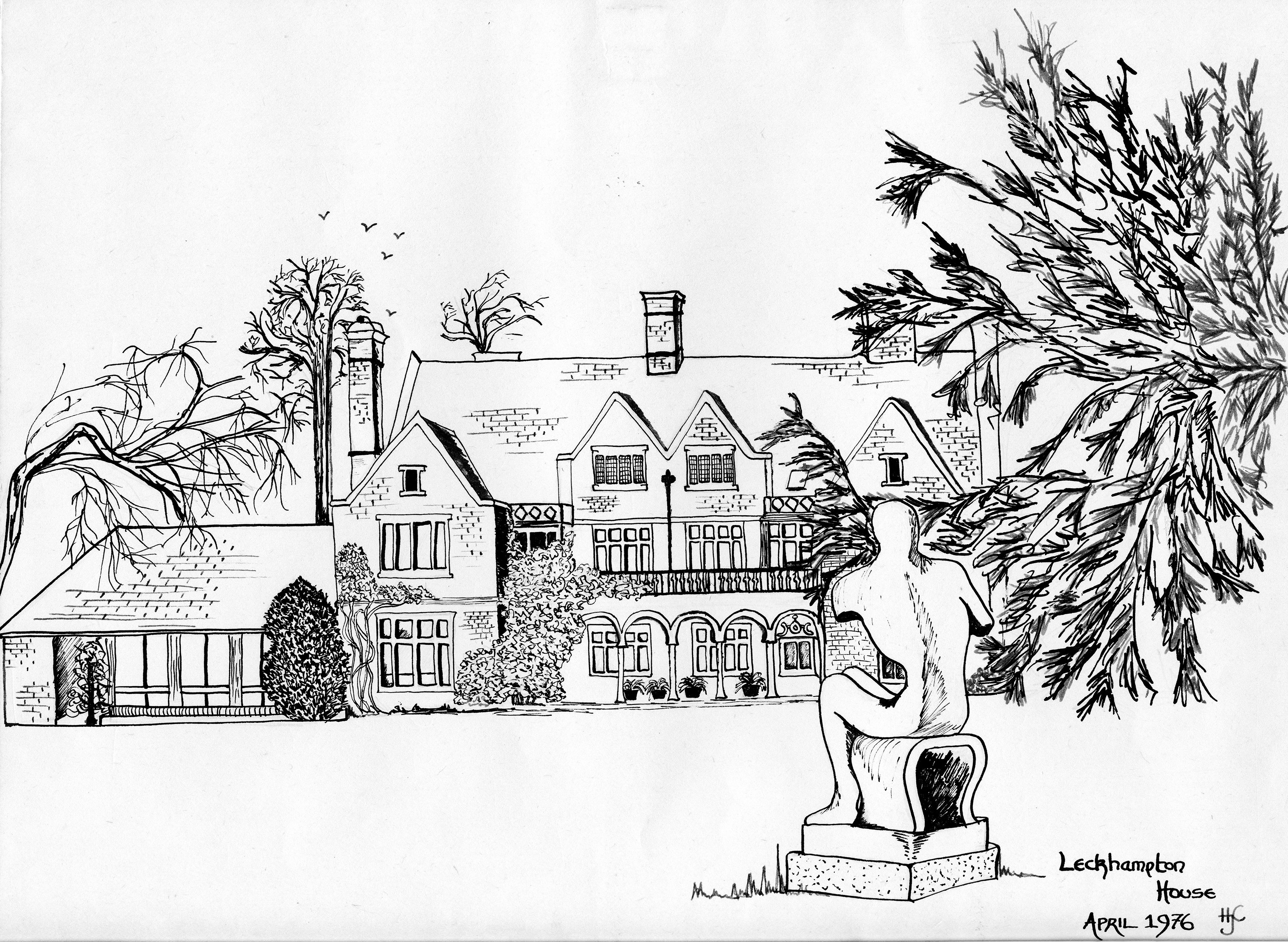
Sketch of Leckhampton House by Hilary Shaw (née Carter) in 1976.
Sketch of Leckhampton House by Hilary Shaw (née Carter) in 1976.
In 1962, when the College’s postgraduate community was established, the house accommodated the Warden and some students, the MCR and a dining room. In 1969, a dining hall and kitchen were built as an extension. As numbers grew, this was no longer large enough and, following its demolition, a new hall and kitchen building was constructed in 2016. The new, larger hall retains the internal and external form of its predecessor and opens onto a terrace.
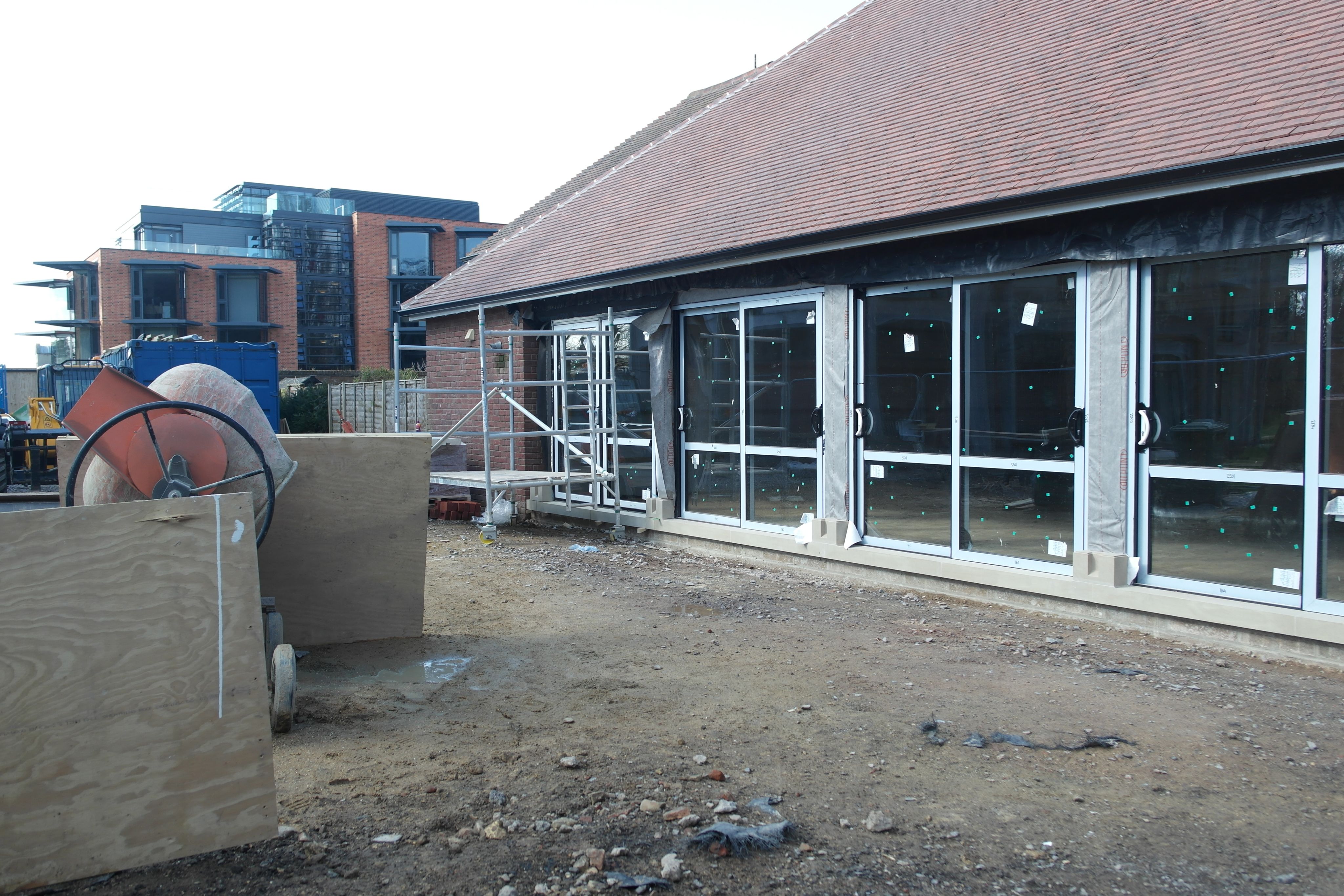
Renovation of the Dining Hall 2016
Renovation of the Dining Hall 2016
The George Thomson Building, completed in 1964, was funded by the sale of land on the southern and western edges of the College playing fields, now occupied by Gough Way. The first purpose-built postgraduate residential building in Cambridge, it was designed by Philip Dowson of Arup Associates. Later knighted and awarded the Royal Gold Medal for Architecture, Dowson had earlier been responsible for a similar building at Somerville College Oxford.
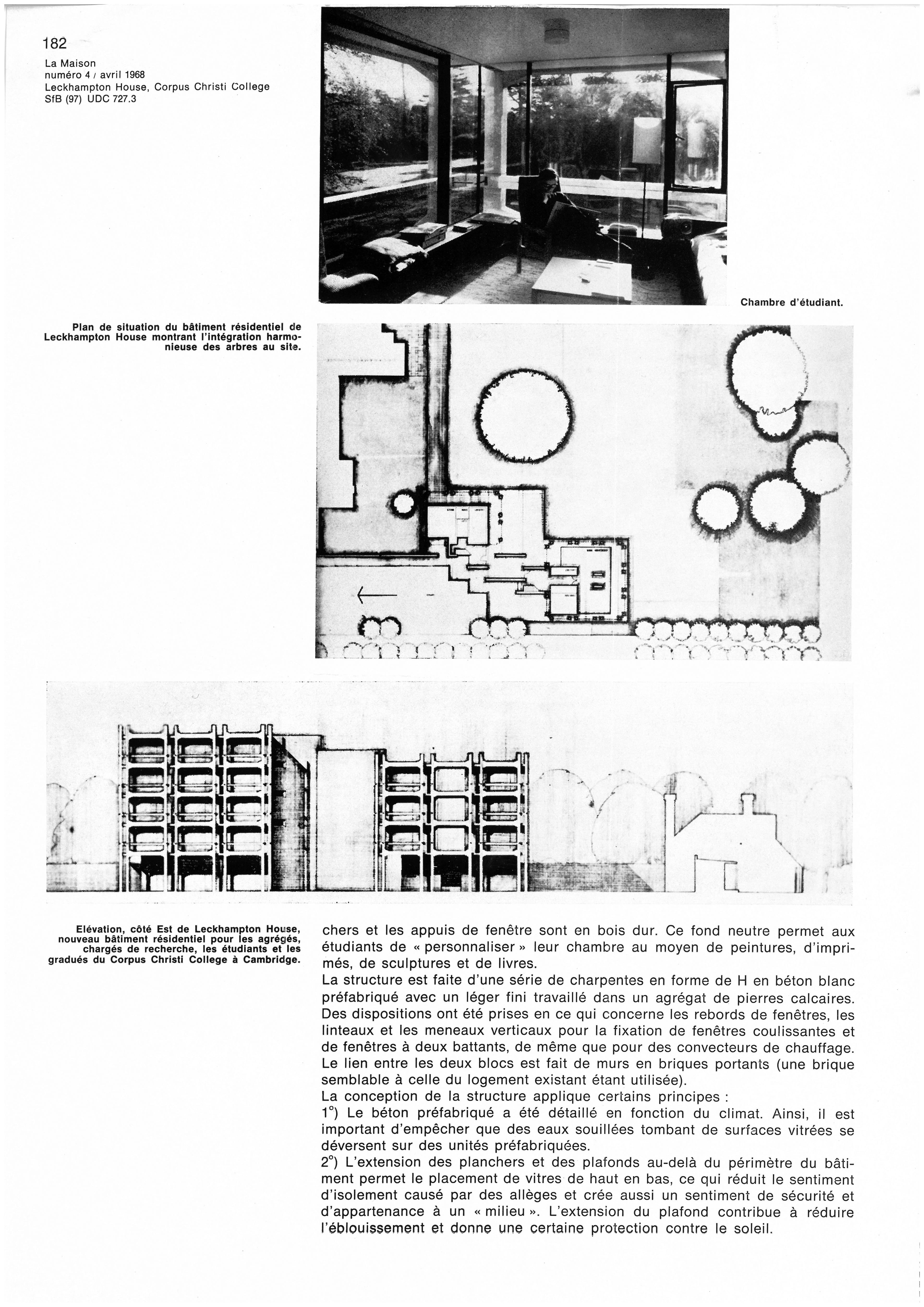
The George Thomson Building received a great deal of favourable press coverage, including this article from Le Maison Brussels in April 1968.
The George Thomson Building received a great deal of favourable press coverage, including this article from Le Maison Brussels in April 1968.
The smaller Somerville building had a simple oblong plan with a central corridor but the location of the trees at Leckhampton precluded such a solution. Instead, Dowson placed the accommodation in two ‘pavilions’ linked by a service block. None of the student and Fellows’ rooms faces north. Generously glazed and provided with a huge sliding window, Dowson wanted each room to be ‘like a tree-house, with the breeze moving the trees without and the papers within’. Sadly, in a recent refurbishment, the sliding windows were removed. In 1993, the earliest possible date, English Heritage listed the building Grade II due to its architectural importance.
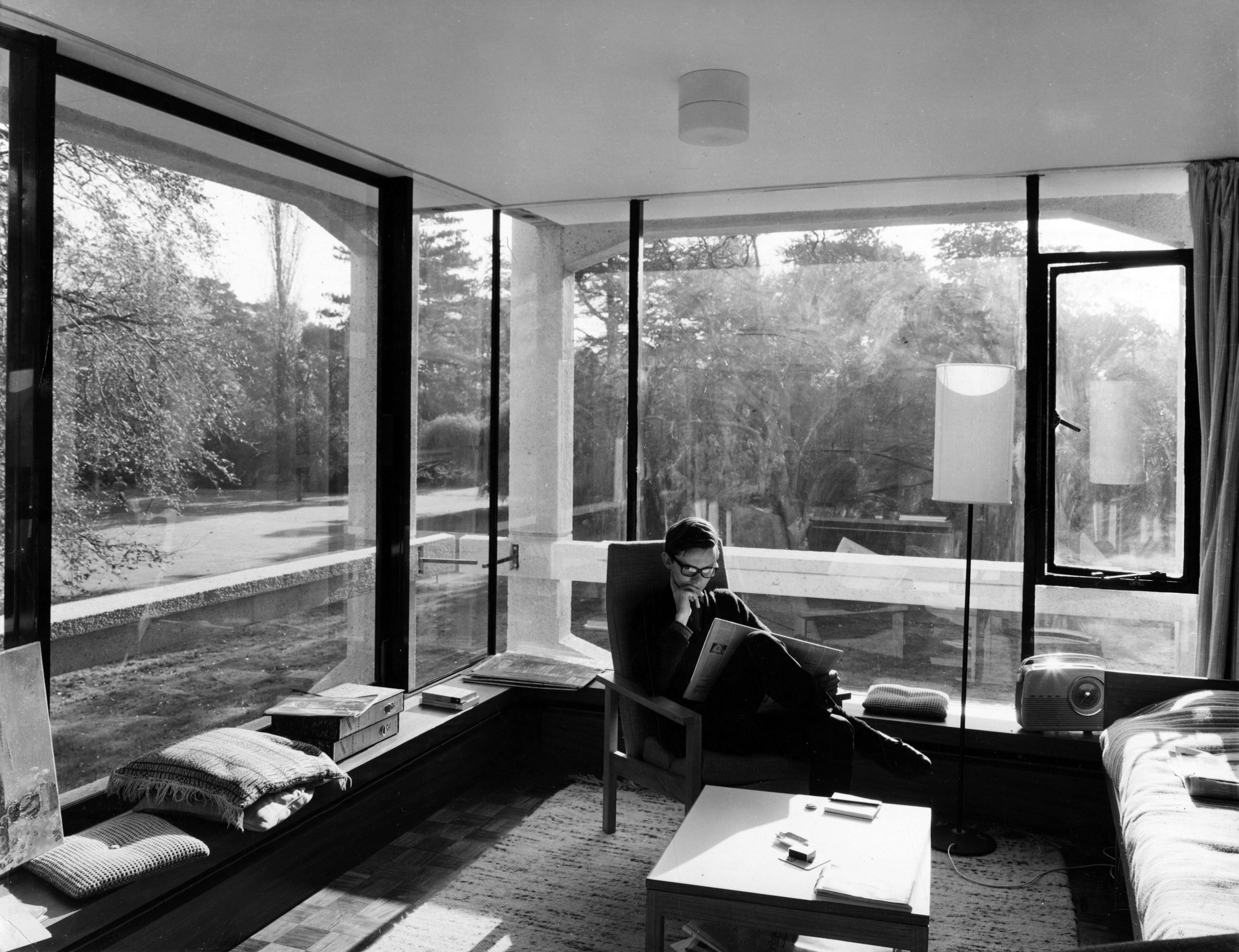
A student room inside the George Thomson Building.
A student room inside the George Thomson Building.
With its ensuite accommodation and generous kitchen facilities, the Kho Building of 2012 reflects changing patterns of student life and expectations. Unconstrained by a garden setting, it projects onto the playing fields. Its distinctive, almost fully-glazed serrated exterior is emphasised by the projecting solar control baffles above each window. The latter form an interesting contrast to the George Thomson Building where the same function is performed by the building’s exposed structure.

The Kho Building under construction in 2012.
The Kho Building under construction in 2012.
Older buildings on the site, along Cranmer Road and in Selwyn Gardens, were originally built as large private houses. Acquired by the College in the 1980s, they were adapted for student use and their rear gardens incorporated into the Leckhampton grounds. Much thought is now being given as to how this gradual accumulation of old and newer buildings can be ordered into a single, coherent whole.
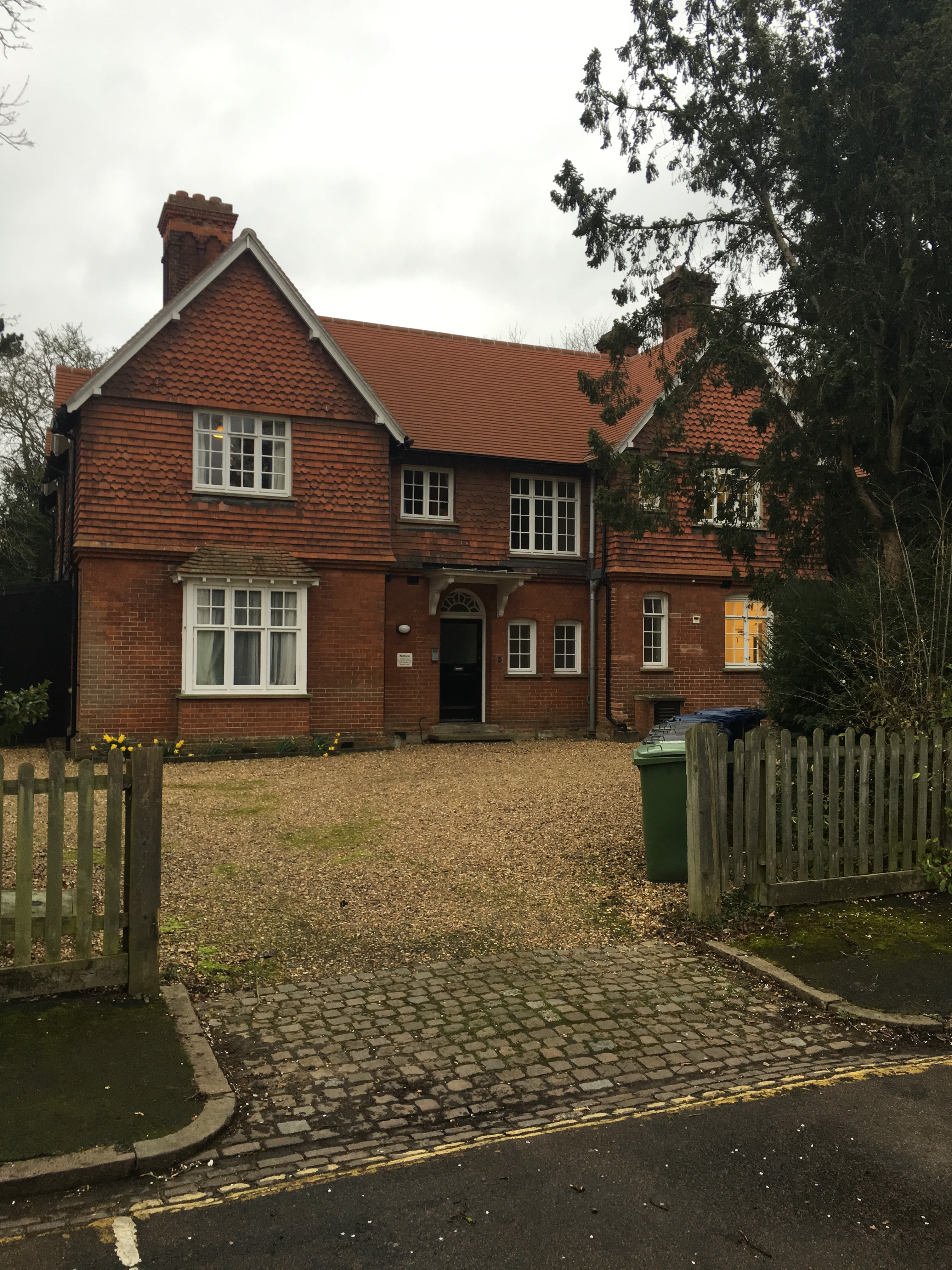
One of the houses on Selwyn Gardens, now used as student accommodation.
One of the houses on Selwyn Gardens, now used as student accommodation.
